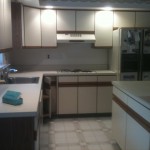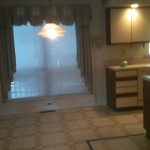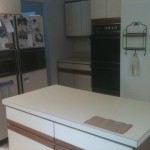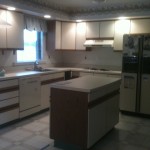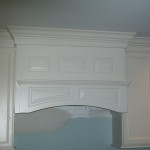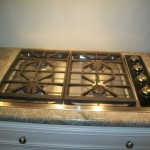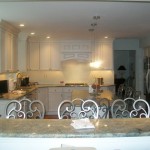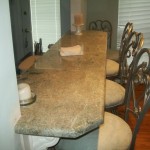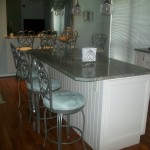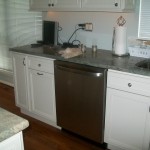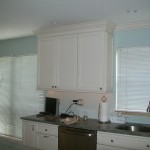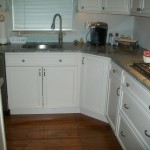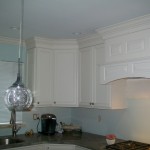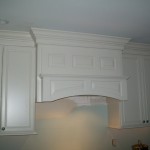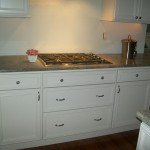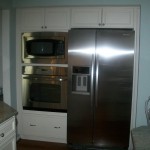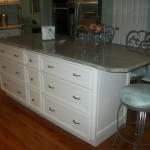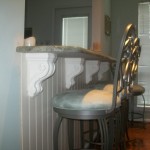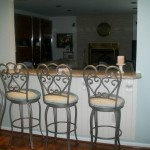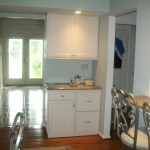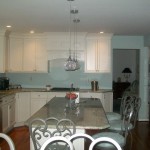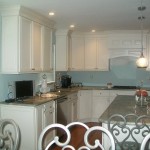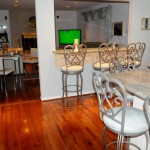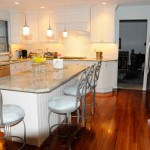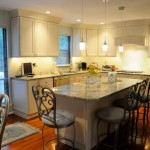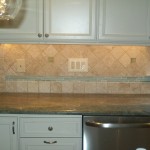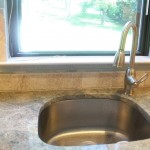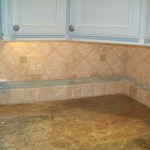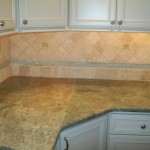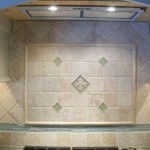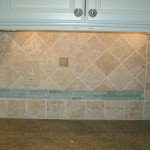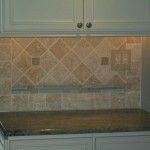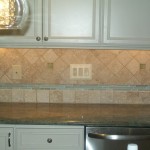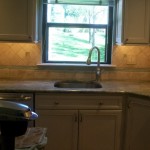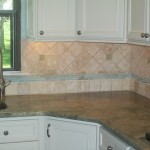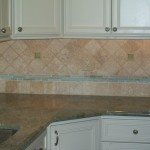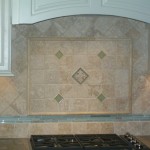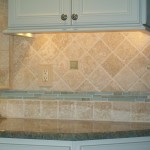When discovering kitchen remodeling ideas for your kitchen, there are several different aspects to consider. Overall, a functional space is key — after all, you want your kitchen layout to work well for you and future owners as well. You should carefully consider where to place all of the appliances such as the stove, refrigerator, island and cabinets to ensure plenty of space to cook, eat and entertain your guests. Finally, your space should look nice and feel warm and welcoming to guests who visit. JLA Remodeling will help you carefully plan the layout for your kitchen remodel to maximize functionality and personality to your space, which is important when trying to avoid a cookie-cutter look. The Kitchen Remodel Before and After Photo Gallery below will show you the transformation of this kitchen from basics to beautiful.
Before Remodel
- Before Remodel
- Before Remodel
- Before Remodel
- Before Remodel
After Remodel Before Backsplash
- After w/o backsplash
- After w/o backsplash
- After w/o backsplash
- Granite Counter Bar
- Island Granite Counter
- Granite counter with Appliances
- New cabinets
- New sink, cabinets, counters.
- New top cabinet
- New cabinets over range
- New Range
- New appliances
- Island Cabinets
- Counter Supports & accents
- View into living room
- View to front entry way
- Overall before backsplash
- Overall before backsplash
- New under cabinet accent lights
- New lighting warm room glow.
- New lights
- Wide view of room & lighting
Finished With Back-Splash
- Finished with Backsplash
- Finished with Backsplash
- Finished with Backsplash
- Finished with Backsplash
- Finished with Backsplash
- Finished with Backsplash
- Finished with Backsplash
- Finished with Backsplash
- Finished with Backsplash
- Finished with Backsplash
- Finished with Backsplash
- Finished with Backsplash
- Finished with Backsplash
